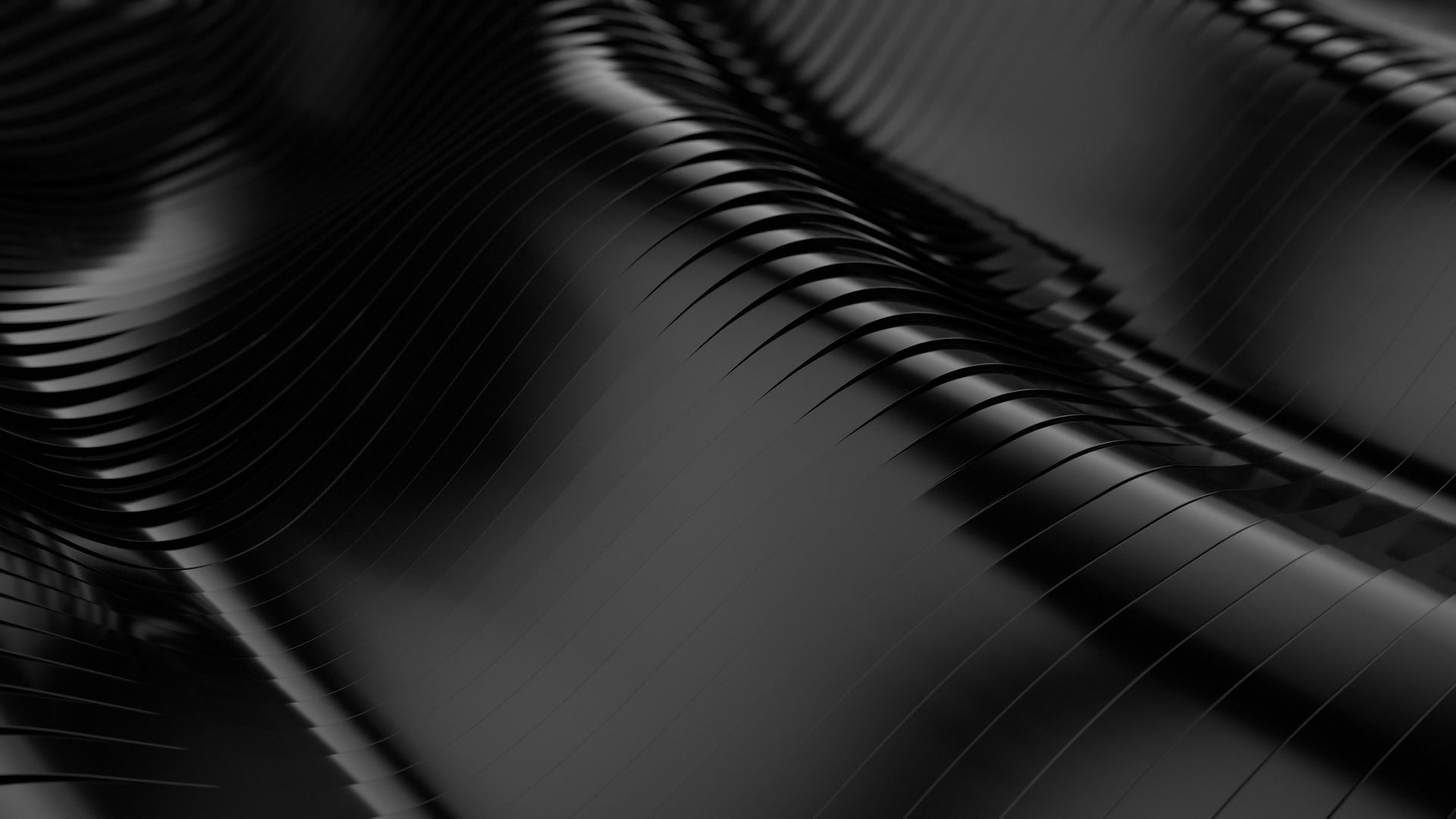


INTERIORS
INTERIOR 3D VISUALIZATIONS
This collection features some renders of my client-based and personal 3D architectural render projects. The tool I use is 3ds Max, VRAY, Photoshop, and Lightroom Effects.
The “Graphic Roles” tag in the description of each render refers to my involvement in the project.
Architectural 3D interior renderings are a great way to visualize your space, and they can be a powerful tool to showcase the elements of your building design to clients or investors.
If you’re an architect or interior designer, you know what we’re talking about. To attract clients, your design must sell, and any smart architect will tell you that proper visual representations of the interior design of the space you’re trying to sell can make or break your sales.






Luxury Living AND DINING RoomS
High ceilings in architectural design help well-being, they said — this rendering project we recently completed is surely on point. A coffered type of ceiling styled to emphasize the Hanging Brass lights like Chimes which we all know music invokes emotions and so does an interior element. Overall, the luxurious layering, texture, and dark tone finishes give this space an absolute Dramatic Bold Statement. Swipe left for the clay rendering.
I did this interior rendering project for Silvercouch
IG: SILVERCOUCH (@silvercouch.3d)
PROJECT: Luxury Residences, Canada
GRAPHIC ROLES: Concept ⋆ Modeling ⋆ Texturing ⋆ Lighting Setup ⋆ Render ⋆ Post Production ⋆
SOFTWARE USED: 3ds Max ⋆ Vray ⋆ Adobe Photoshop ⋆ Adobe Lightroom
CLIENT: SILVERCOUCH (@silvercouch.3d)
Dark Hues, a timeless showstopper! Here’s our 3D Rendering project in a Modern Gothic look. Have your very own wine sanctuary and turn your dining space into a wine tasting kind of room, highlighting the bespoke built-in wine cellar that is artfully organized and gives a grand refined elegance. Adding the mandatory yet favorite element in this all-around luxury project, the Chandelier piece creates an overall Gothic mood and total intrigue to this space. Swipe left to view our clay Rendering.
 |  |  |
|---|
lUXURY APARTMENTS, SYDNEY
A stereotype of modern interior design includes glass and other polished materials as your place’s foundation; however, wooden flooring and everything is such a timeless home design that we cannot completely wipe of the chart. Although having wooden materials for your condos such as furniture and specialized condo architecture, it is definitely worthy of attention and of your time as it gives you a break from very modern, city living scenery.
PROJECT: Luxury Apartments
SOFTWARE USED: 3ds Max ⋆ Corona ⋆ Adobe Photoshop ⋆ Adobe Lightroom
 |  |  |
|---|---|---|
 |
kitchen color variations
Choosing the right color palette for a kitchen is crucial as it sets the foundation for the overall design aesthetic.
Whether you prefer bold hues to make a statement or serene neutrals for a calming atmosphere, color variations can transform a kitchen from ordinary to extraordinary.
From classic whites and grays to vibrant blues and greens, there are countless trendy color palettes to consider for your kitchen.
Mixing and matching different colors in a kitchen can add visual interest and depth to the design. Experiment with contrasting tones, varying textures, and strategic placement of colors to create an eye-catching and dynamic space.