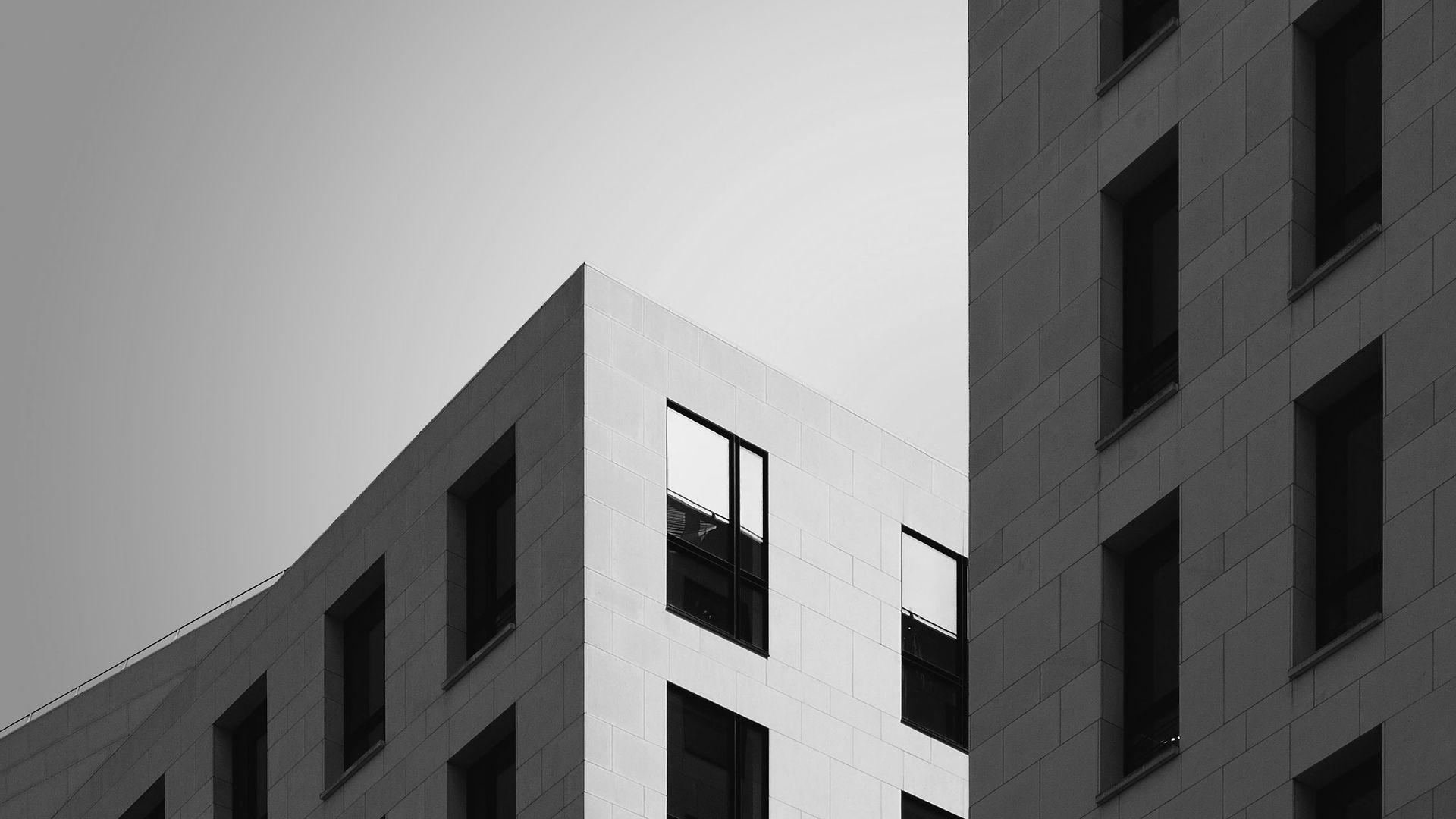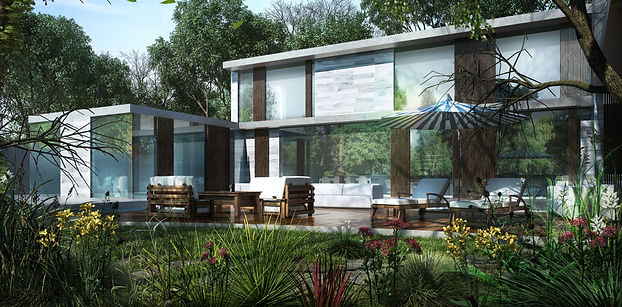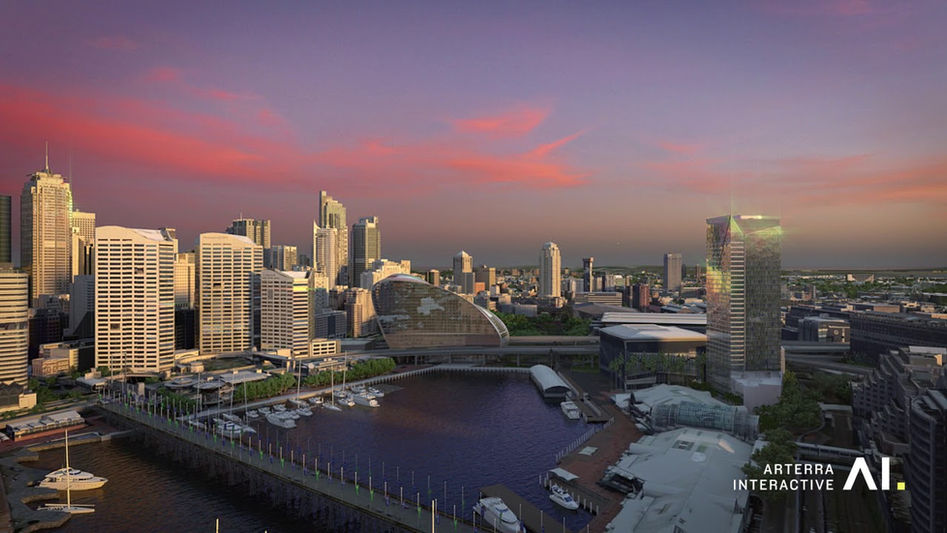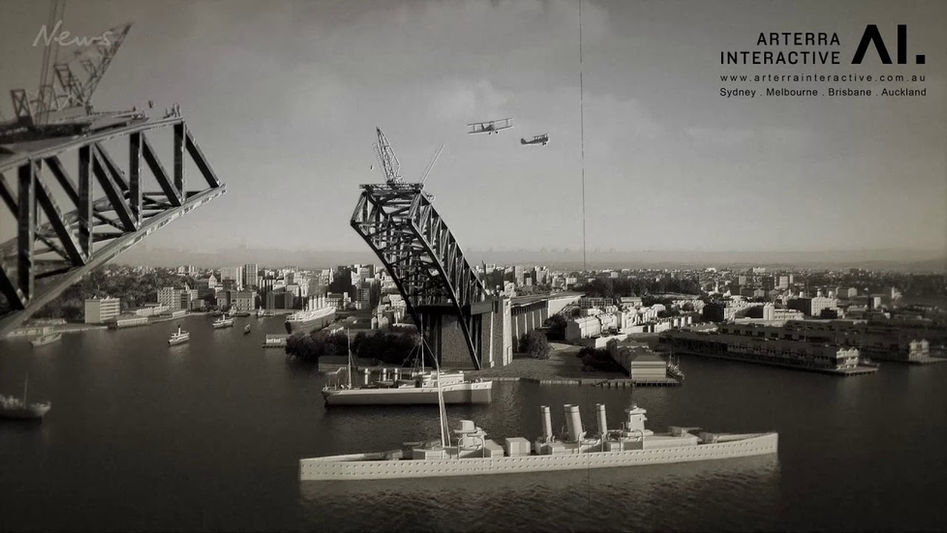

EXTERIOR 3D ARCHITECTURE
This collection features some renders of my client-based and personal 3D architectural render projects. The tool I use is 3ds Max, VRAY, Photoshop, and Lightroom Effects.
The “Graphic Roles” tag in the description of each render refers to my involvement in the project.
3D exterior renderings are a great way to visualize your residential and commercial developments. No matter how small or large your architectural project is, our exterior renderings will help bring your project to life quickly and affordably, guaranteed!
From the exterior of a single-family home or condominium building to the exterior of commercial development, hotel, or downtown cityscape, we have the technology and our team has the knowledge to work with the project’s architects and designers to create professional high-quality exterior 3D renderings on time and on budget.
 |
|---|
Luxury Residential apartments
Luxury residential apartments epitomize the pinnacle of modern living, offering unparalleled comfort, sophistication, and style. From opulent amenities and designer interiors to spectacular views and exclusive locations, these residences redefine the concept of luxury living. Whether as a primary residence, a vacation home, or an investment property, luxury apartments provide a lifestyle that is truly extraordinary.
PROJECT: Residential Apartments
SOFTWARE USED: 3ds Max ⋆ Corona⋆ Adobe Photoshop ⋆ Adobe Lightroom
 |
|---|
BUILDING FACADES
Residential houses are more than just structures where people live; they are homes filled with memories, laughter, and love. Each residential house tells a story of the lives that unfold within its walls, reflecting the personalities and aspirations of its occupants. From cozy cottages to grand estates, residential houses come in a myriad of styles and sizes, catering to diverse tastes and lifestyles.
One of the most captivating aspects of residential houses is their ability to evoke a sense of comfort and belonging. Whether it's the welcoming front porch, the cozy living room fireplace, or the lush backyard garden, residential houses are designed to create a sanctuary where families can relax, unwind, and create lasting memories.
PROJECT: Building Facades
SOFTWARE USED: 3ds Max ⋆ Corona⋆ Adobe Photoshop ⋆ Adobe Lightroom
The architecture of residential houses is a fascinating blend of form and function. From traditional designs that exude timeless elegance to modern layouts that embrace open-concept living, each house is carefully planned to provide comfort, convenience, and beauty. The choice of materials, colors, and finishes adds character and charm to the house, creating a unique and personalized space for its inhabitants.
 |  |
|---|
RESIDENTIAL Streetscapes
Residential streetscapes serve as communal spaces where neighbors come together to forge connections and build relationships. Front porches become gathering spots for impromptu conversations, while sidewalks and parks offer opportunities for outdoor activities and social interactions. The sense of community fostered by residential streetscapes strengthens the bonds among residents and creates a shared sense of belonging.
PROJECT: Residential Streetscapes
SOFTWARE USED: 3ds Max ⋆ Corona⋆ Adobe Photoshop ⋆ Adobe Lightroom
 |  |
|---|
rural Buildings
Nestled amidst rolling fields and serene countryside, rural buildings exude a timeless charm that transports us to a simpler way of life. These humble structures, often weathered by time yet brimming with character, tell stories of resilience, craftsmanship, and community spirit.
Unlike their urban counterparts, rural buildings are rooted in the traditions and heritage of the land. Barns, farmhouses, and cottages dot the landscape, blending harmoniously with nature and reflecting the unique identity of each rural community. Their rustic beauty lies in their simplicity, with weathered wood, stone walls, and sloping roofs lending a sense of authenticity and warmth.
PROJECT: Rural Buildings
SOFTWARE USED: 3ds Max ⋆ Corona⋆ Adobe Photoshop ⋆ Adobe Lightroom
CBD, North Sydney and Parramatta Building Models
Utilizing a photorealistic and highly-detailed 3D digital future city model, the AI team is keen to showcase visualization of Sydney. This animation takes on a conceptual approach that suggests Sydney's prospective developments, with an interesting insight into the suburb's past.
I help do the 3d models of existing buildings around North Sydney and Parramatta CBD for a digital city.
IG: Arterra Interactive (@arterrainteractive)
PROJECT: CBD Architectural Building Models
GRAPHIC ROLES: ⋆ 3d Modeling ⋆ Texturing ⋆
SOFTWARE USED: 3ds Max ⋆ Vray ⋆ Adobe Photoshop ⋆ Adobe Lightroom
CLIENT: Arterra Interactive (@arterrainteractive)





